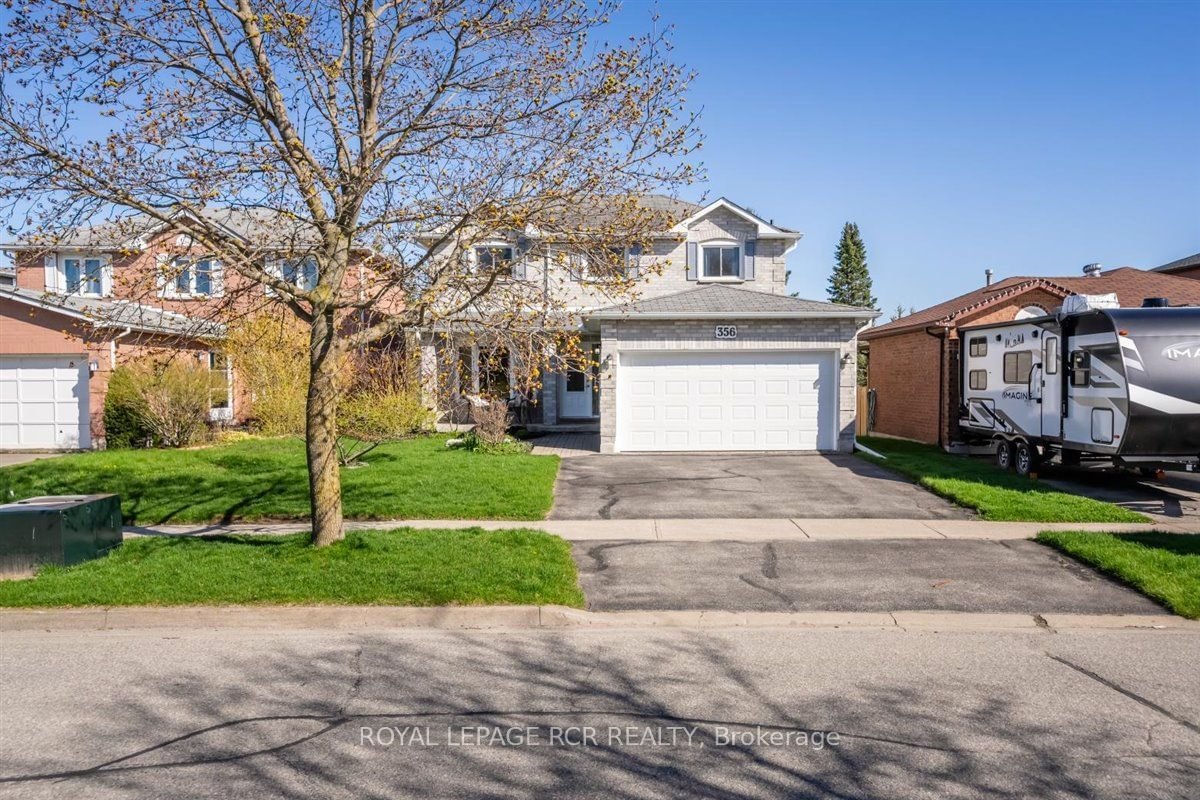$949,999
$***,***
3-Bed
4-Bath
1500-2000 Sq. ft
Listed on 5/6/24
Listed by ROYAL LEPAGE RCR REALTY
In a sought-after neighbourhood near schools, parks, dining, and shopping, you'll find this beautiful all-brick, two-storey home with attached garage & walk-out lower level. With approximately 1,942 square feet PLUS a fully finished lower level, it's both spacious and functional. Meticulously maintained and updated over the years, this home exudes warmth and charm, promising a lifestyle of comfort and convenience for its fortunate owners. The eat-in kitchen with a patio door to the deck is perfect for casual get-togethers, while the formal living and dining rooms accommodate more formal occasions. For more laid-back gatherings, unwind in the family room with gas fireplace. Convenient main level laundry with access to the garage. A 2 piece powder room is ideal for guests. Featuring 3 bedrooms and 4 bathrooms, including a primary bedroom with walk-in closet & 4 piece ensuite, there's plenty of room for a growing family. The finished lower level with walk-out offers extra living space with a rec room with gas fireplace, space for home office & a 3 piece bathroom.
Whether you are lounging on the back deck or patio with a refreshing drink in hand or hosting gatherings around the barbecue, this fully fenced outdoor space invites you to unwind and make the most of every moment.
W8308284
Detached, 2-Storey
1500-2000
9+2
3
4
2
Attached
4
31-50
Central Air
Fin W/O
Y
Brick
Forced Air
Y
$5,903.62 (2023)
109.91x40.03 (Feet)
